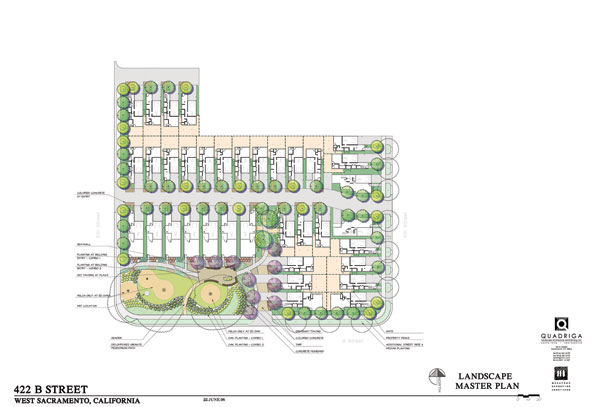| Press Release | The Company | Our Mission | The People | Projects | Clients | Careers | Contact Us | Links |
|
|
| Home | |
| RESIDENTIAL | ||
|
||
Ubora provided technical support for entitlement applications, prepared preliminary utility, drainage and grading plans. Additionally, Ubora prepared and permitted the improvement plans. Construction is currently underway. |
Privacy Policy | Terms of use
